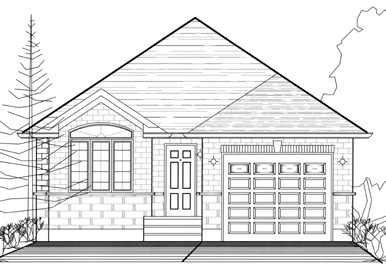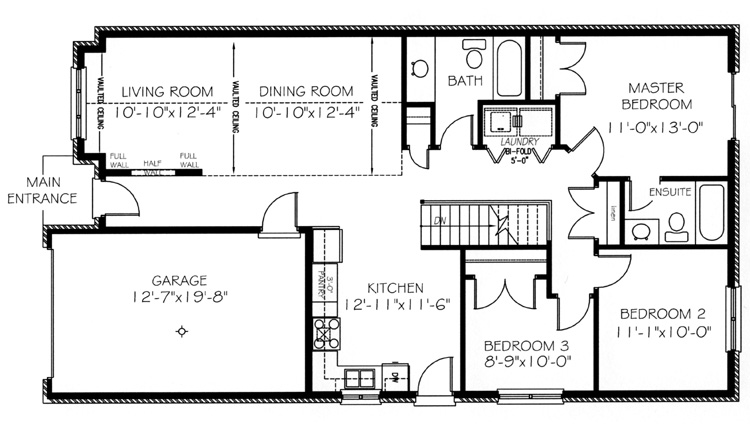Represented by Homelife Results Scarlett Homes Ltd.
Next Model
Realty Inc. Brokerage (905) 318-3800 1,253 Sq. Ft. (includes 33 sq. ft. open to below) Previous Model
Realty Inc. Brokerage (905) 318-3800 1,253 Sq. Ft. (includes 33 sq. ft. open to below) Previous Model

THE HERITAGE A
This is a bungalow designed for a family starting out, or a family retiring. There is a second exit off of the master bedroom, and off the kitchen. The open staircase in the center hall has railings around it, and the entrance to the basement is finished. |






